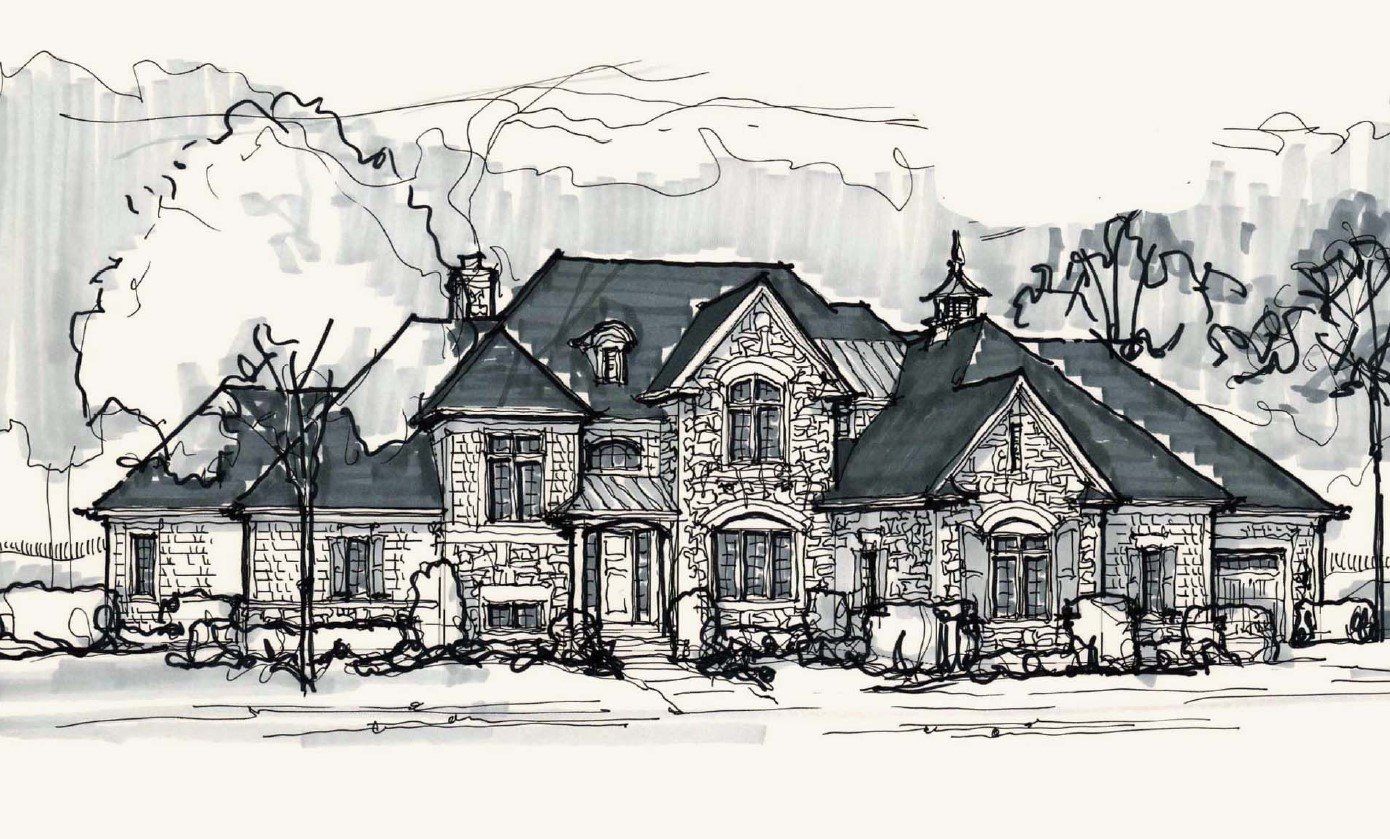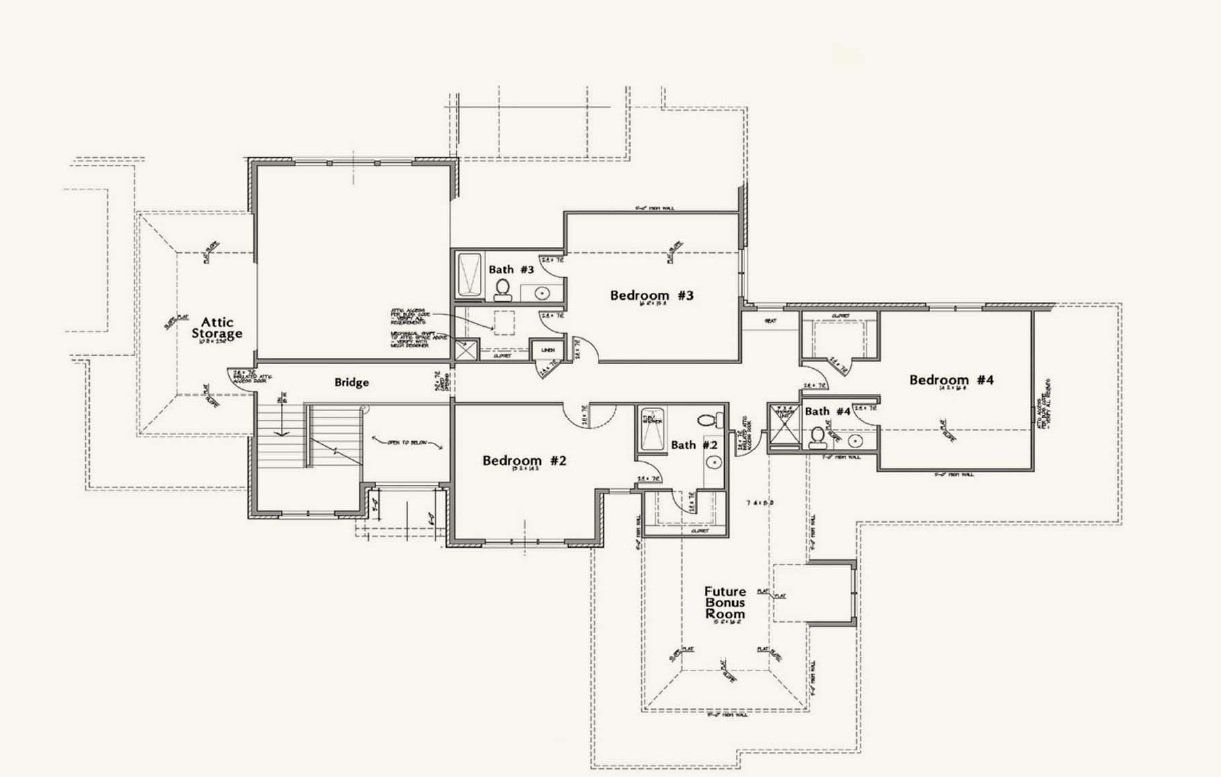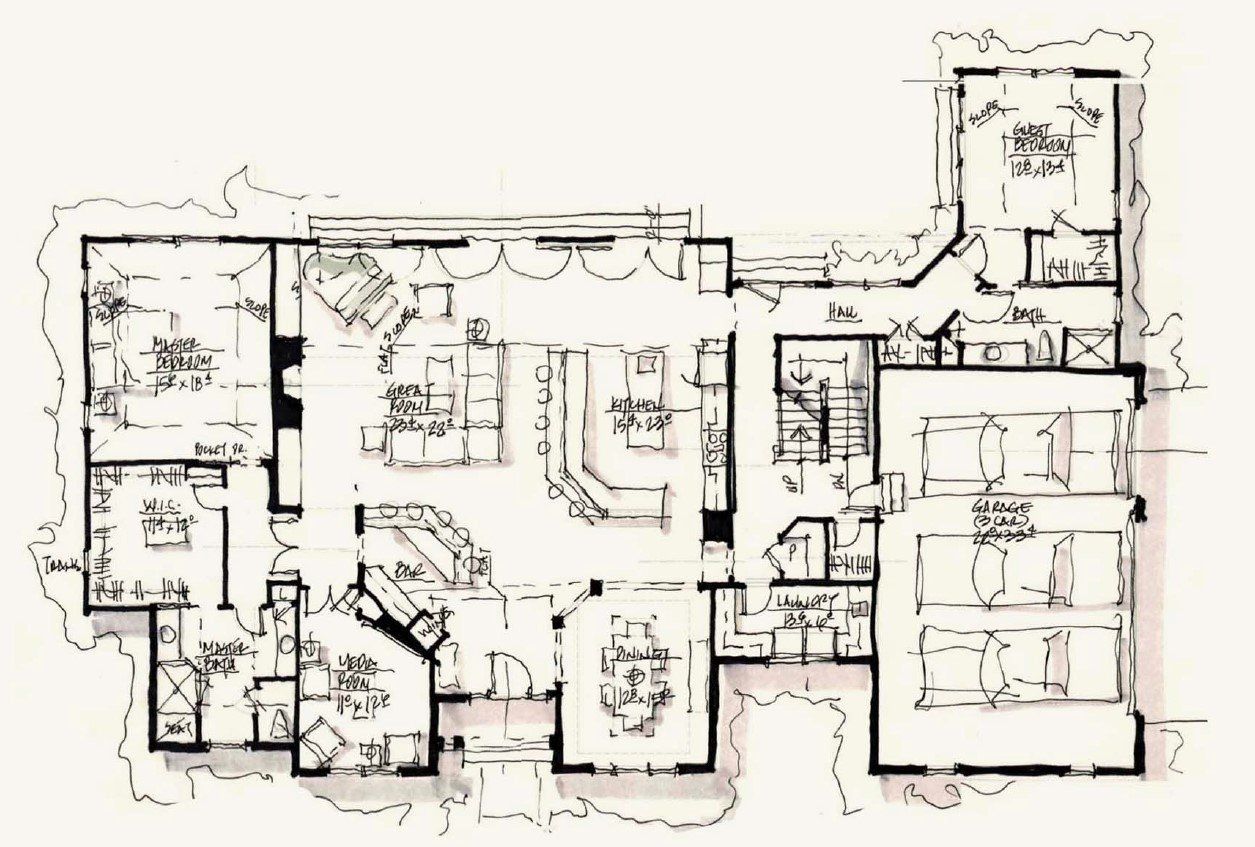The Jacob Plan
THE JACOB PLAN
Jacob Larger Sq. Ft.
First Floor: 2,829 Sq. Ft.
Second Floor: 2,044 Sq. Ft.
Total: 4,873 Sq. Ft.
Veranda: 410 Sq. Ft.
Bedrooms: 5
Master Location: 1st Floor
Bathrooms: 4.5
Garage: 4
Status: Final Drawings
Jacob Smaller Sq. Ft.
First Floor: 2,811 Sq. Ft.
Second Floor: 1,440 Sq. Ft.
Total: 4,251 Sq. Ft.
Veranda: 383 Sq. Ft.
Bedrooms: 4
Master Location: 1st Floor
Bathrooms: 4.5
Garage: 4
Status: Prelim. Construction
4-5 Bedrooms | First Floor Master
4.5 Bathrooms
4 Car Garage
4,251 - 4,873 Total Square Feet








