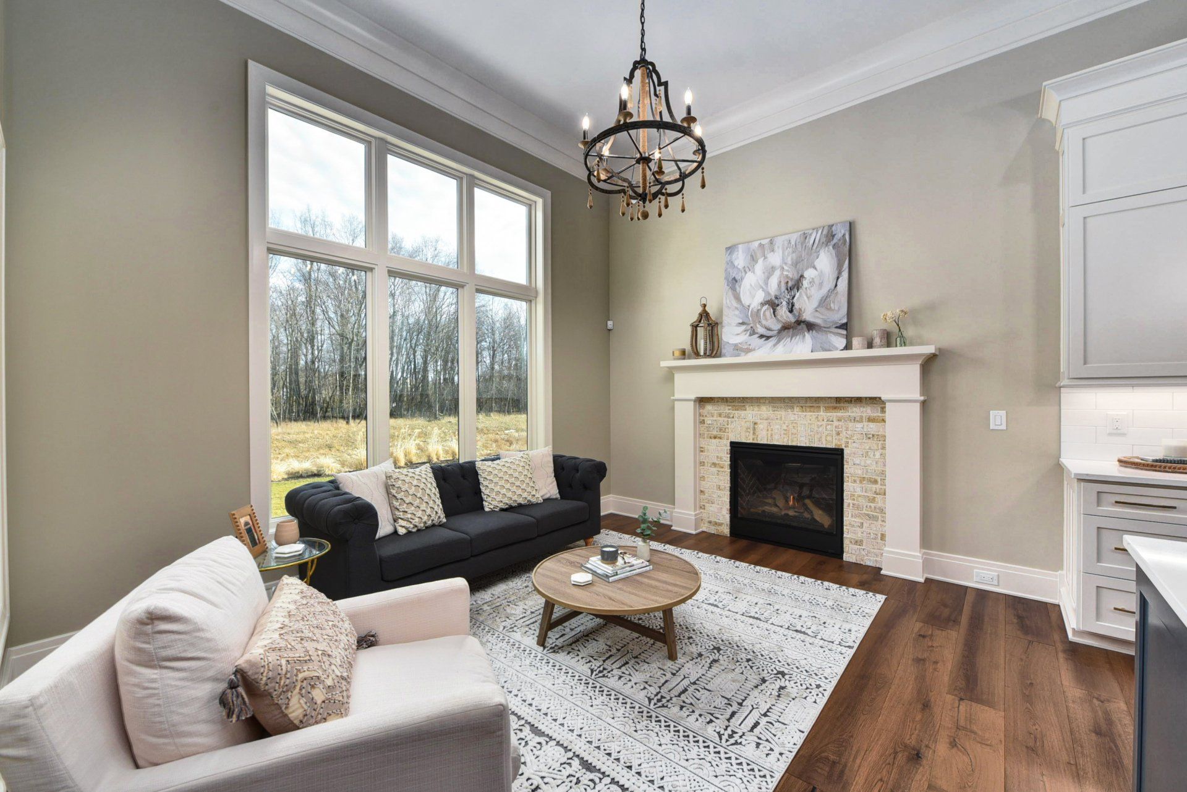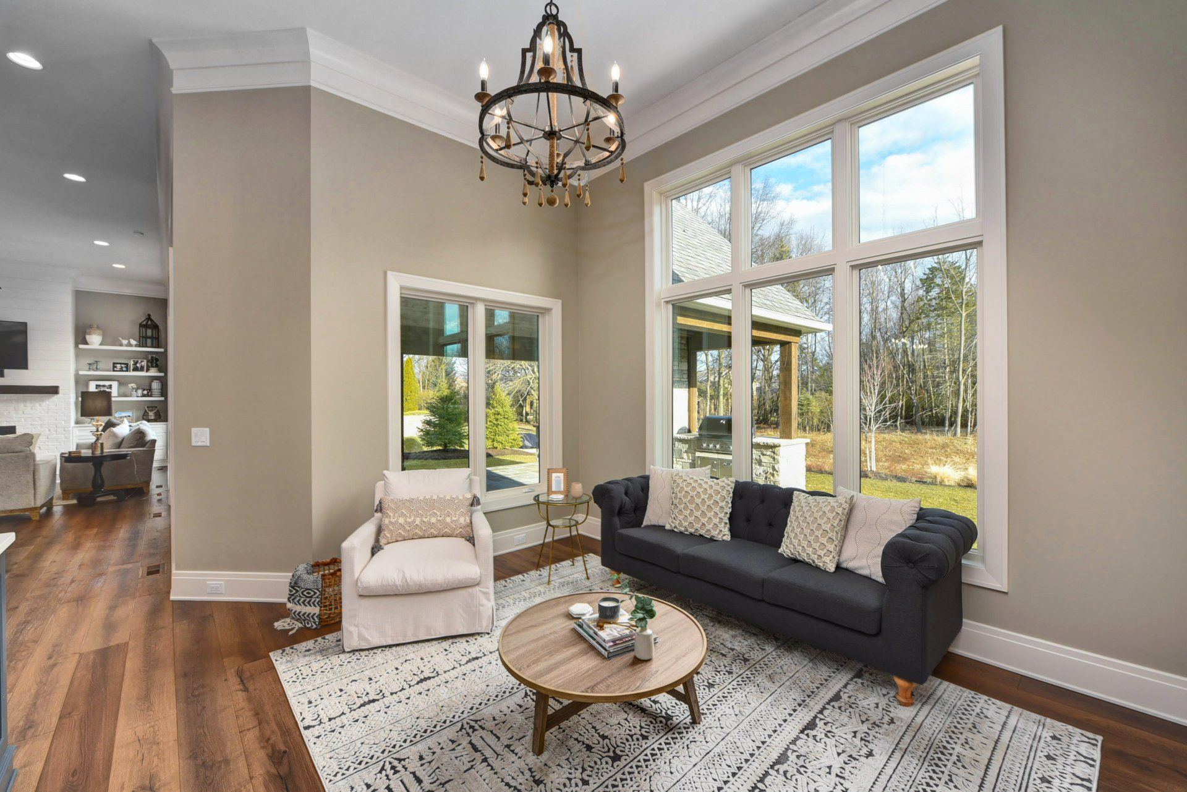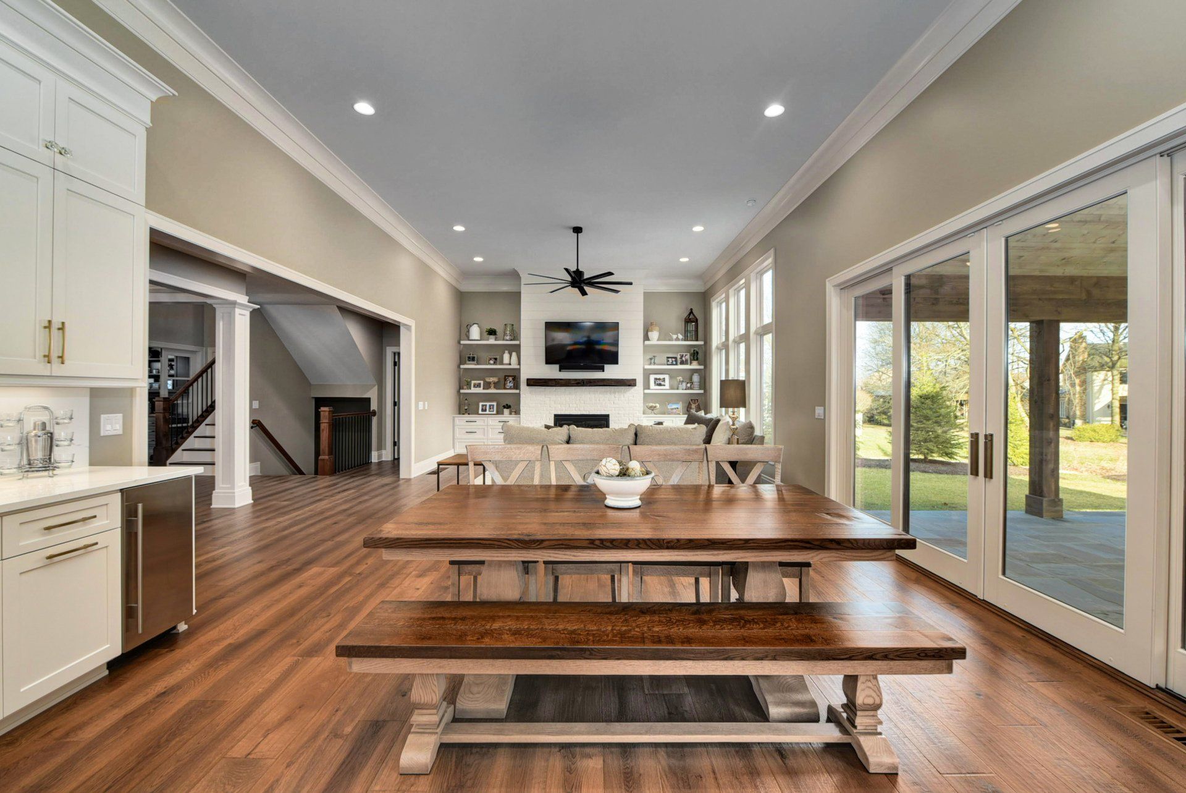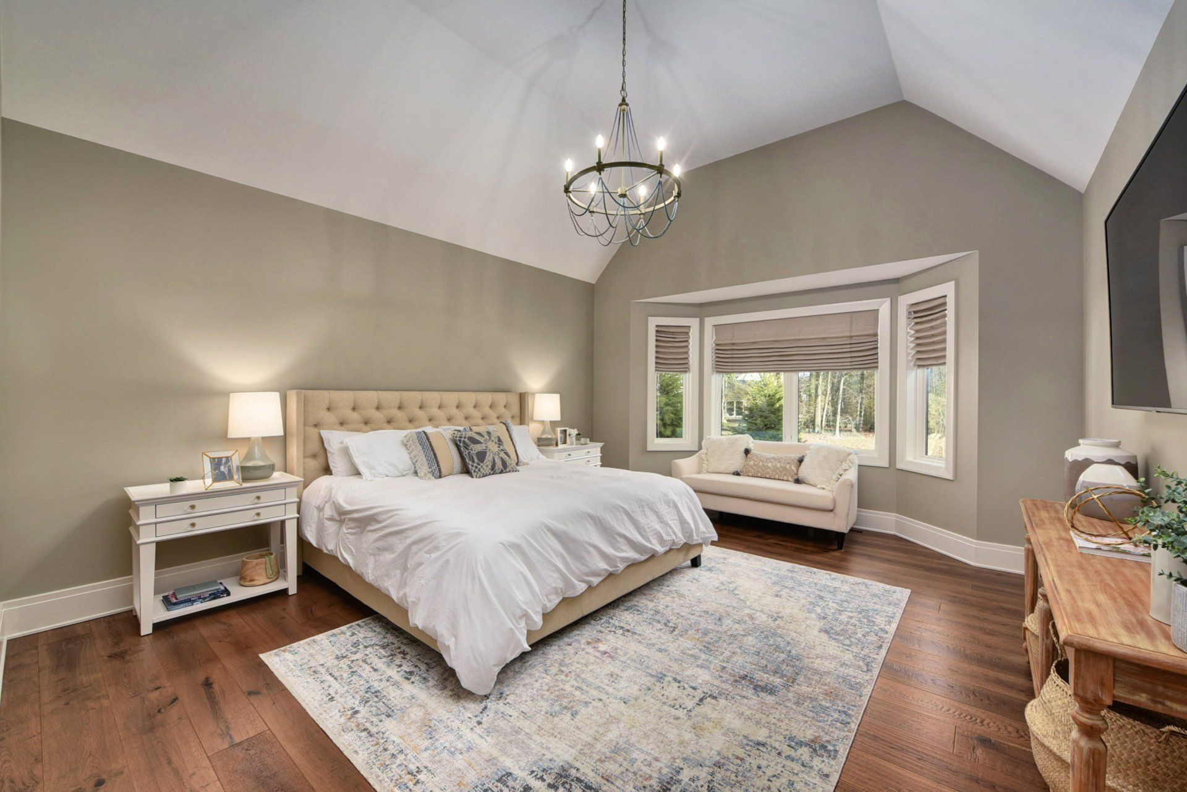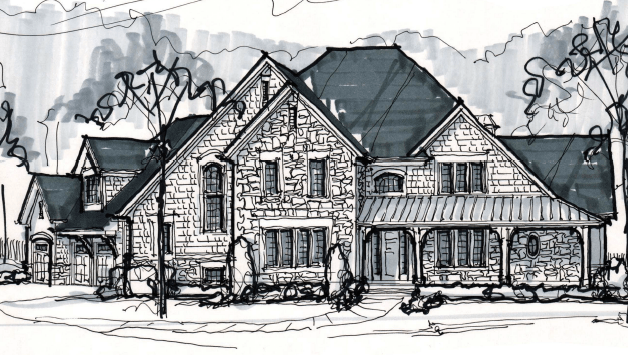New Homes in Northeast Ohio
When you work with Orley Custom Homes you don't need to select a plan from a limited number of styles. You will work with our architects to create a custom home that is as unique as you. We offer the options to work from existing house plans and modify them to your needs or start from scratch. The options are endless when working with our architects.
Every aspect of our design and construction process is focused on creating a home that will fit the unique needs of any family size. We work hand in hand to build you the home of your dreams.
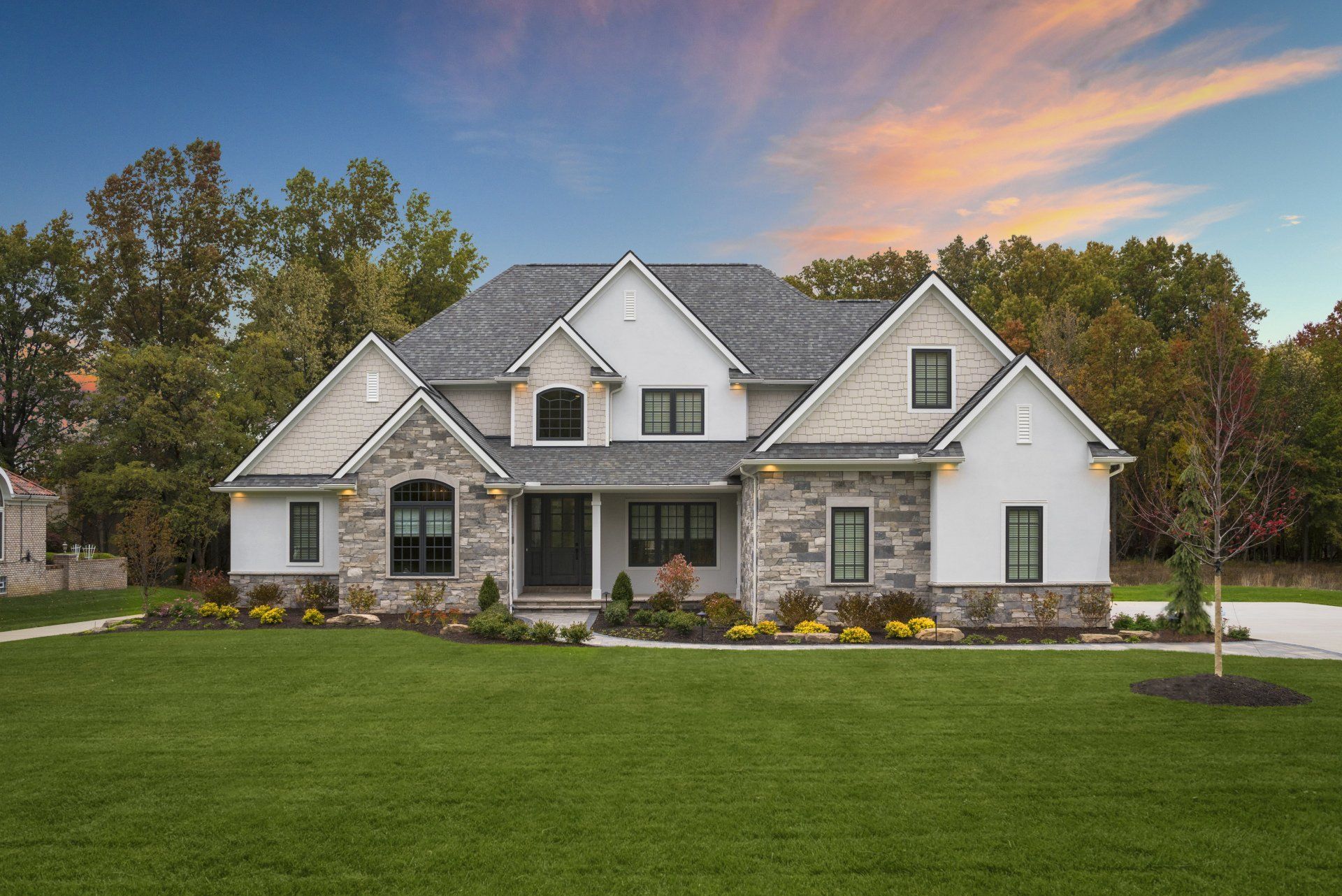
Slide title
Write your caption hereButtonSlide title
Write your caption hereButtonSlide title
Write your caption hereButtonSlide title
Write your caption hereButtonSlide title
Write your caption hereButton
TAYLOR
Plan Type: Two Story
Veranda: 550 Sq. Ft.
Finish Basement: 1,550 Sq. Ft.
Total Living Area: 5,550 Sq. Ft.
Status: Construction Drawings
5 Bedrooms | First Floor Master
4 Bathrooms
4 Car Garage
5,550 Total Square Feet



